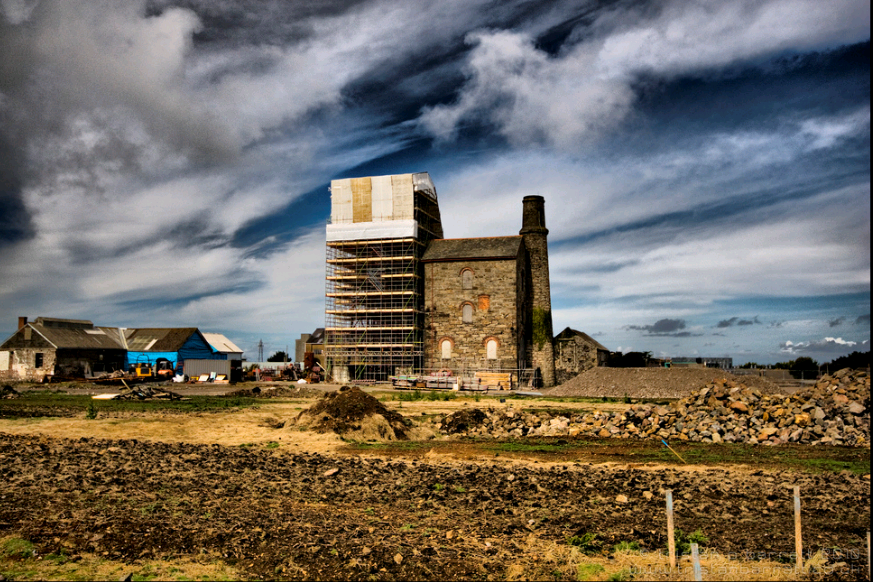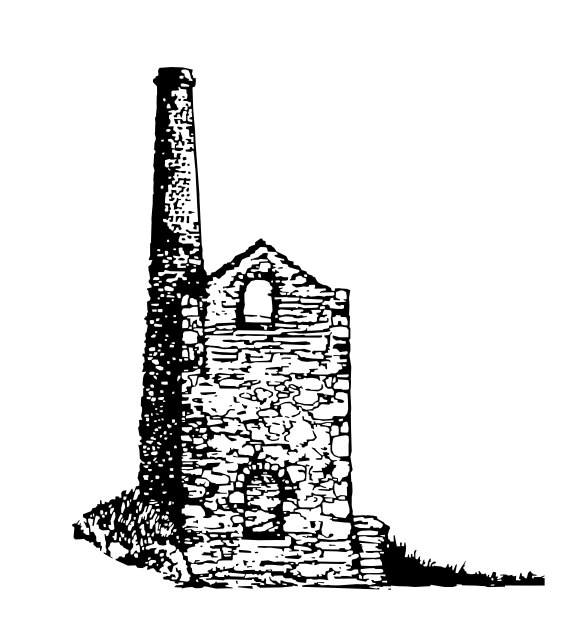This project file shows you our work on Heartlands and our achievements we have received from this project.


Achivements
Due to the size and complexity of this project we decided to apply for The Construction News Specialist Awards 2012. This was the first time we ever apply for any award.
Not only did we win our own category we applied for, but we also won the Special Award which is decided by all the judges. We were the first scaffold company to ever win this award.


The project is very unique for our area as it is one of the largest projects in Cornwall. We commenced the project in November 2011 for Midas Construction Limited. The regeneration scheme focused on the former tin mine at Robinson’s Shaft, part of the South Crofty group of mine workings. The project consisted of new buildings and very old existing structures, some of which are grade II listed buildings. This project is unique as nearly all of the scaffolds were standing at one time and for a period of around thirty weeks. We had to overcome several hazards such as e.g. trenches, erected over roofs, the existing equipment e.g. sawmill that is on site and the weather (snow).
The project creates workspace, community space and flats for lease and hire to complement the World Heritage Site Gateway Centre, performance space, restaurant and Community Centre. We started the main project in November 2010 and the main contract is now completed. The scheme has a number of difficult challenges for us, the client and other contractors on site.
The 7.5 hectare (19 acre) Heartlands site will feature:
- 19 residential apartments, of which 5 will be affordable homes for rent
- 15 artist’s studios / office / retail spaces
- 5 gardens each the size of half a football pitch
- A variety of renewable energy sources – solar photovoltaic panels and biomass boiler heating and hot water system
- The Chy–An-Bobel community hall, which accommodate up to 200 people
- Cafe, restaurant and bar
- One of the biggest free adventure playgrounds in Cornwall
- Free to enter park, gardens and World Heritage Site exhibition centre

The Scaffolding - Robinson's Shaft Headframe
The project including the Carpenters Workshop, on the Grade 2 Listed Robinson’s Shaft complex, the Compressor House and Gateway Building, construction and works in Pool village and the creation of new buildings including the Artists Crescent and the ‘Chy-An-Bobel’ community hall.
The scaffolding comprises of a cuplok scaffold with a UBIX temporary roof erected over the headframe. The temporary roof spanned from 3m high to 20m high and attached an engine house which was fully scaffolded and coveredIn addition to this we scaffold we completed internals scaffolds to the headframe for blasting.



The New Builds
External Main Scaffold; -
The total combined meterage used for the new builds at Heartlands was 3122m.
The measurements varied from 22m long x 2m high to 5m long x 3m high.
Plastic Brickguards Included. Staircases and Loading Bays included.
Birdcage :
The total combined meterage for the birdcages on the new builds was 1571m.
Old Buildings
External Main Scaffold :
The total combined meterage for the old buildings was 2391.5m.
The measurements varied from 2m long x 11m high to 16m long x 5m high
Birdcage
The total combined meterage for the old buildings birdcages was 2583m.
The measurements varied from 15m long x 5m wide x 5m high to 6m long x 5m wide x 3.5m high.
5m long x 5m wide x 6lifts = 12m high
Plastic brickgurards.

Local Artists

Here are some images taken by an artist which was published online.

